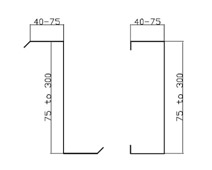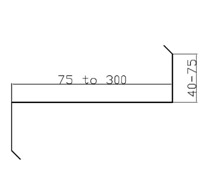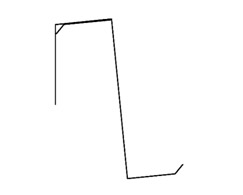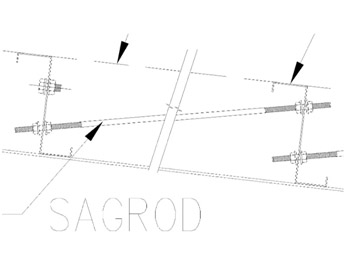1. ROOF PURLINES
Roof purlins are C or Z shape cold form structured components of a secondary framing system with variable depth and thickness in accordance with the customized designs. The roof purlins are connected with roof beams or Rafters with the help of bolts. The roof purlins are connected in a continuous fashion and spacing between purlin to purlin are based on design on which sheeting rest. This Roof can be Pre-galvanized or Painted.

2. WALL GIRTS
The wall girts are cold formed members, these are generally Z shaped Galvanized members which are available in various thickness with variable depth and applicable depend upon the design. The wall girts are connected to the of the columns along the wall side. This is the most principal component of the secondary framing system. The other most important components of a secondary framing system are the eave struts, Wall girts can be pre-galvanize or Painted.

3. EAVE STRUTS
A structural member located at the eave of a building which supports roof and wall paneling.

4. SAG RODS
A tension member used to limit the deflection of a girt or purlin in the direction of its weak axis.
























